
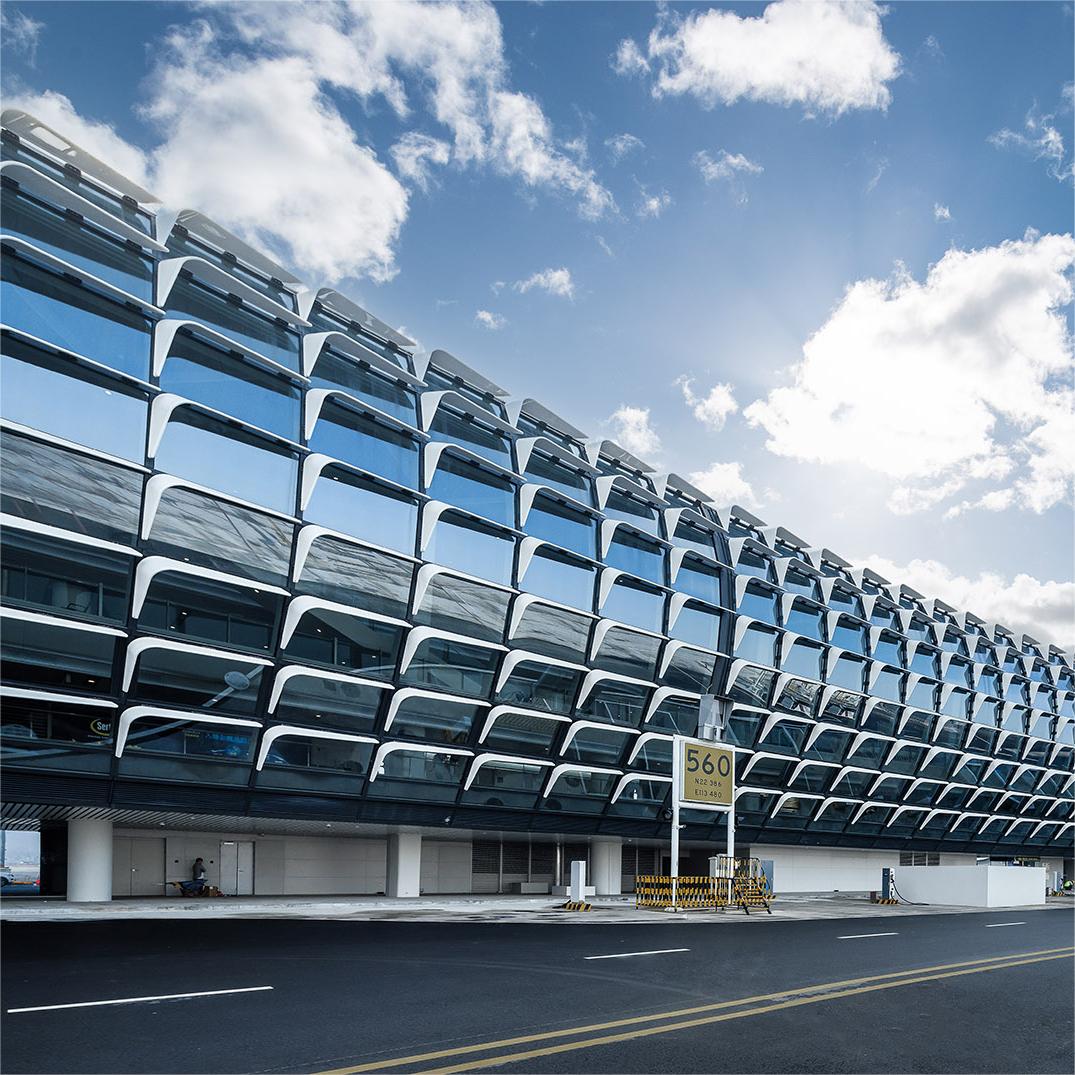

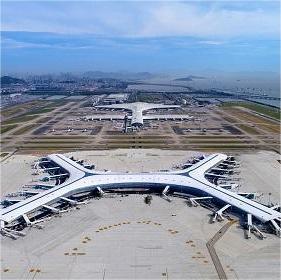
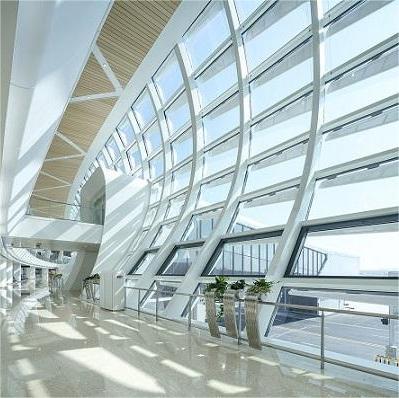
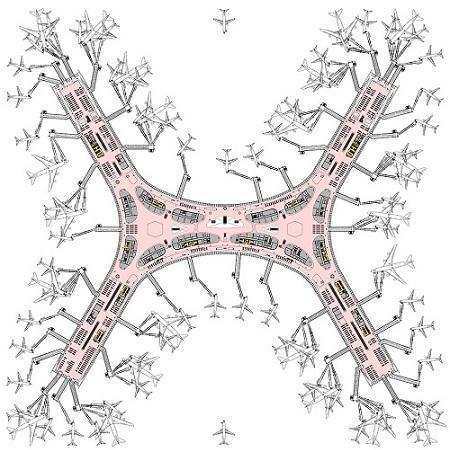
Project: Shenzhen Bao’an International Airport Satellite Concourse
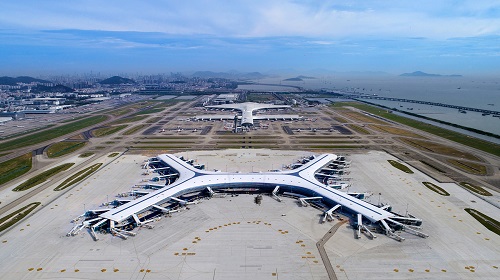
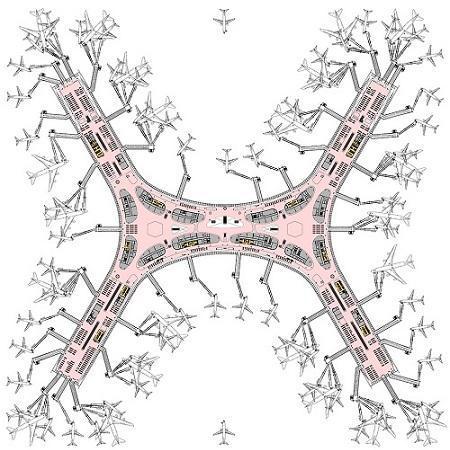
Location: Shenzhen, China
Design Architect: Guangdong Province Architectural Design and Research Institute (GDAD), Aedas, Landrum & Brown (USA)
Client: Shenzhen Airport (Group) Co., Ltd.
GFA: 238,885.38sq m
Completion Year: 2021
Aedas Lead Designers: Max Connop, Global Design Principal; Albert Tong, Executive Director GDAD Lead Designers: Chen Xiong, Zhou Chang, Luo Zhiwei, Chen Yiran, Lin Jiankang, Li Qizhen, Huang Yibin
Planning: Landrum & Brown (USA)
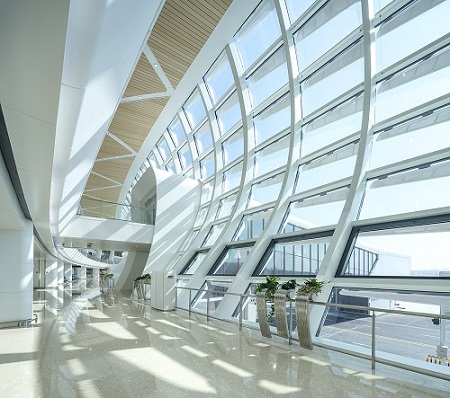
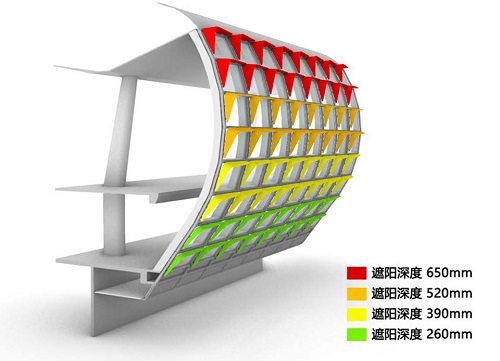
The Shenzhen Bao’an International Airport Satellite Concourse jointly designed by GDAD, Aedas, and Landrum & Brown, is officially in operation from December 2021. Set directly to the north of the existing Terminal 3 building, it is a key step in the expansion project of one of the most important aviation hubs in South China.
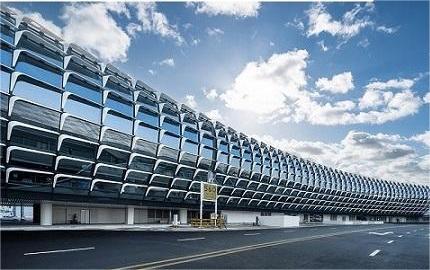
By employing advanced software optimization, the shading devices were organized into four modular types to save cost and allow rapid construction. The curved, lightweight double-storey curtain wall gives both departing and arriving passengers a spectacular, panoramic views of the airport. The form and design of the elegant fixed link bridges were considered holistically with the concourse building. The generous 5.4m internal width and airy feel enhances the bridges beyond their functional role as linkages and appreciably improves the passengers’ boarding experience.
Copyright © 2025 Dongguan Yinjian Glass Engineering Co., Ltd All Rights Reserved