
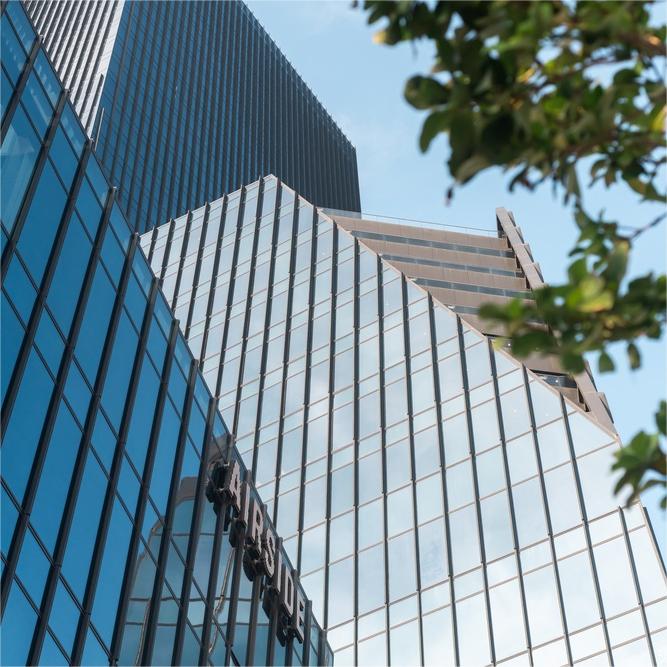

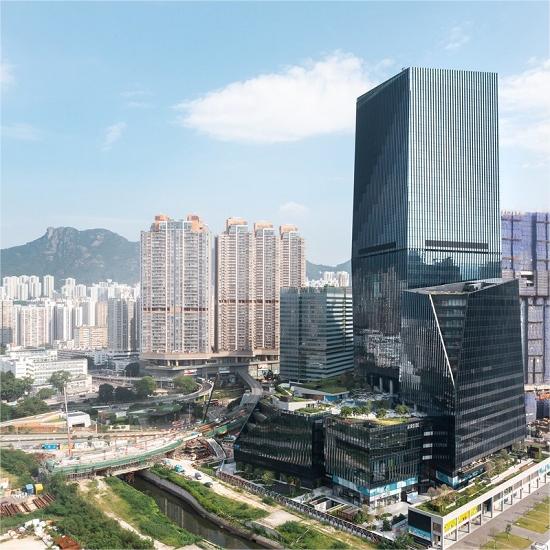
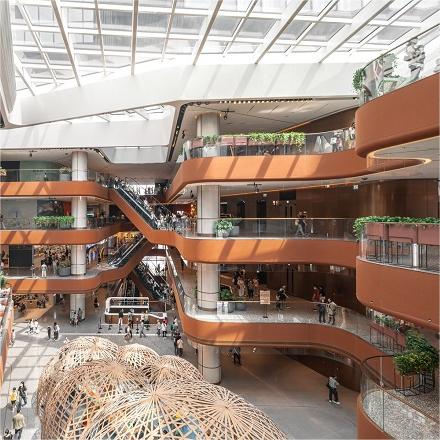
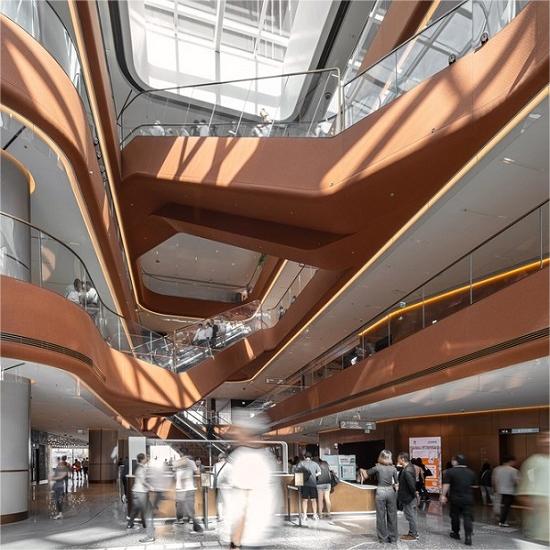
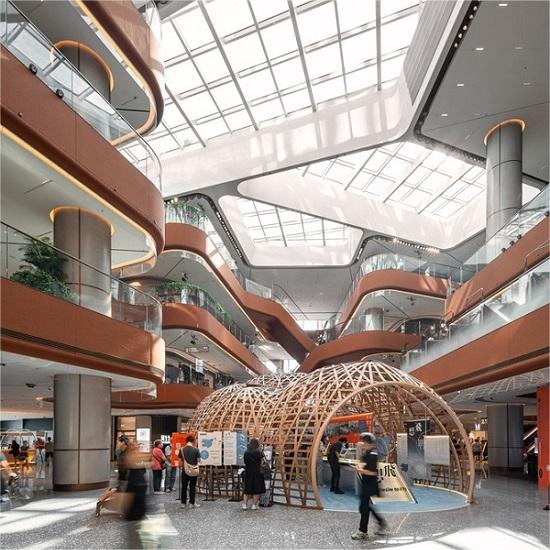
Project: Hong Kong Kai Tak
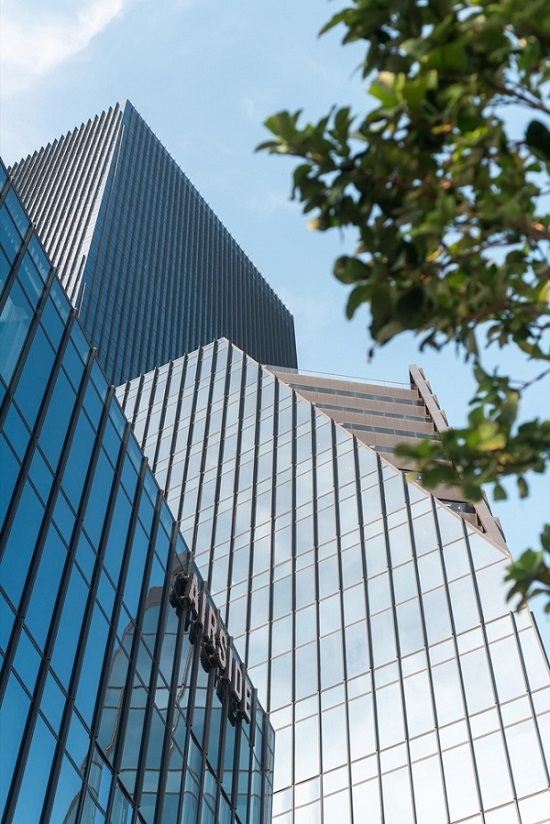
Covering an area of 177,670 square meters, the project overlooking Victoria Harbour and the Qide River, connecting a 213-meter-high tower with a second tower and its base. The project, located above the Kai Tak subway station, is designed to extend the urban landscape to the building itself, creating a direct passage between the pedestrian traffic area, the tower base retail space and the elevated garden landscape. The volume and chamfer slices of the building echo the tearing and cutting during the textile production process. The facade consists of slowly curved corrugated glass, creating a visual effect reminiscent of winding curtains and fabric folds. In the tower hall, a custom designed lighting installation extends a woven pattern over the ceiling.
Copyright © 2025 Dongguan Yinjian Glass Engineering Co., Ltd All Rights Reserved